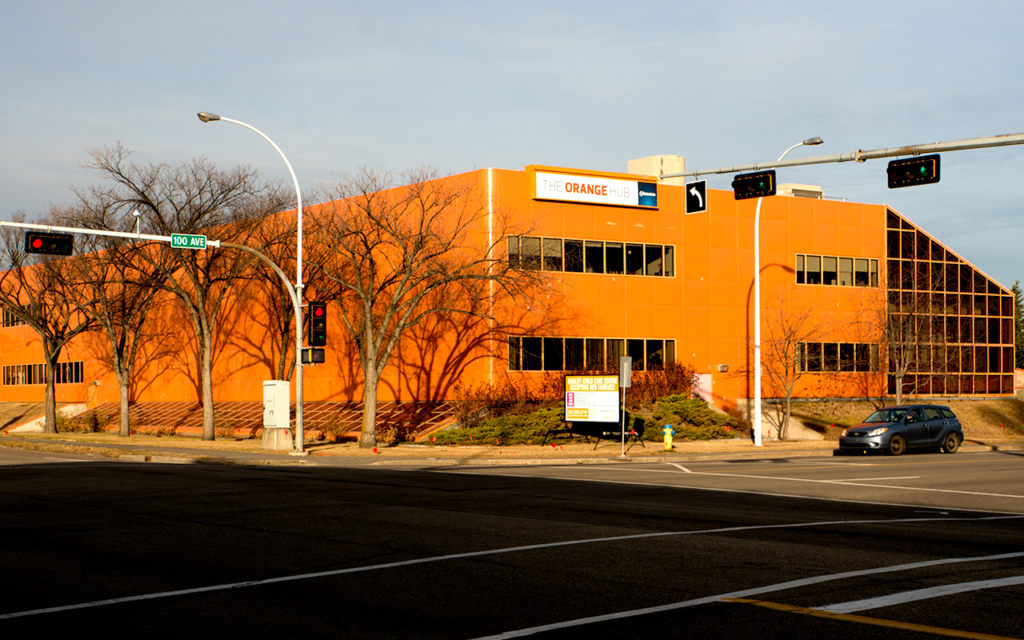
Denise Roy
The corner of 156th Street and 100th Avenue is one of the many historically significant sites in the Jasper Place area. In addition to being the location of the first school in West Jasper Place built in 1935, it is widely recognized for the iconic orange campus situated there.
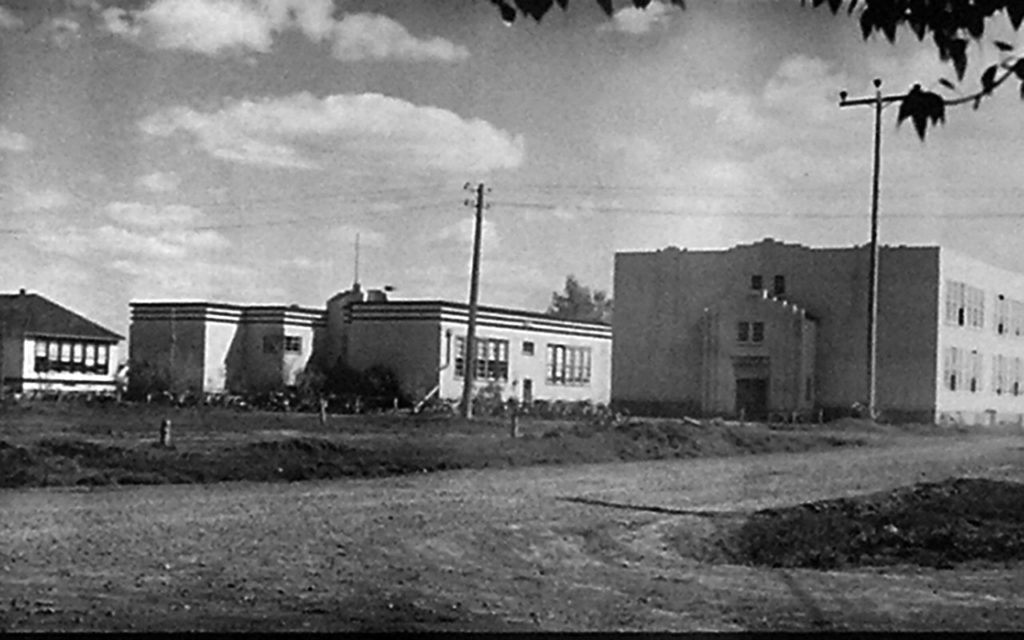
In 1973, in response to increasing enrolment, Grant MacEwan Community College (GMCC) opened the original Jasper Place Campus in Central Elementary School. This building was leased from the Edmonton Public School Board. Within a few years, the school could no longer accommodate student demand and planning began for the construction of a purpose-built facility to replace the Jasper Place and Assumption campuses. The property was obtained in exchange for the Assumption campus (at 10763 98 Street), which was transferred to the EPSB in 1980. Capital funding was approved by the Department of Advanced Education and Manpower in 1977-78 (Ruhl, p. 56).
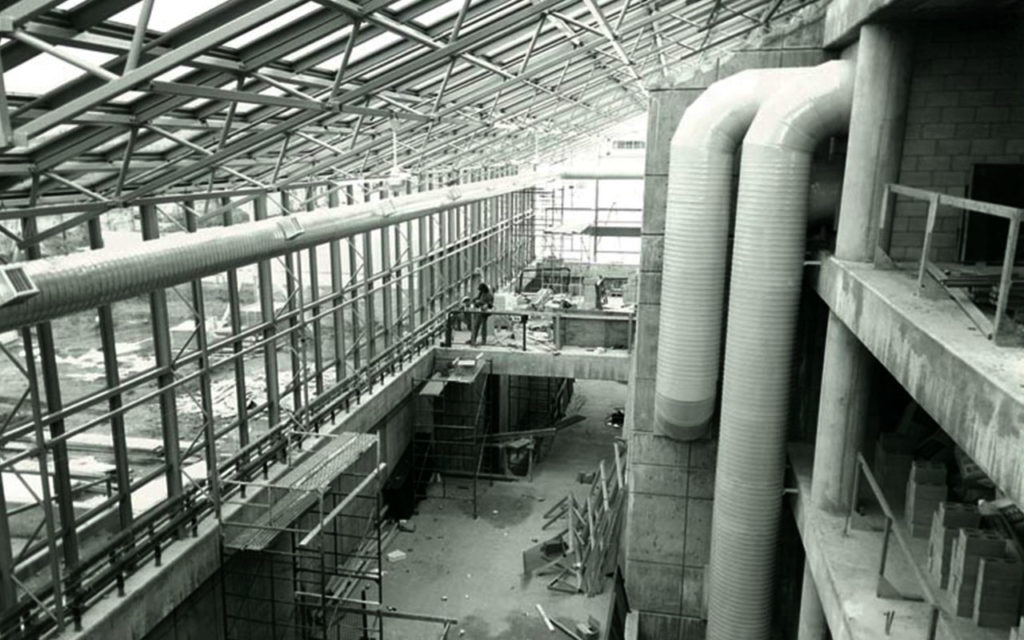
Bittorf Holland Christianson Architects of Edmonton were selected to plan the building. Dennis Christianson headed the design team responsible for what would become one of the most well-known buildings in the west end. Gerry Kelly, MacEwan President (1981-1996) claimed that a college in Norway served as the inspiration for GMCC’s Jasper Place Campus (50 years, p. 12). The campus:
…is significant as an early and exceptionally designed Late Modern building in the industrial vernacular form in Edmonton, and is a superb example of the works of Edmonton architect Bittorf Holland Christianson Architects Ltd. The form echoes the trend of blank boxes…drawing inspiration from the sculptural form of rolling plains that enrich and soften the boxy architectural form…The interior features vast light-filled areas, cohesively blurring the line between interior and exterior spaces, with ducts and exposed plumbing festooning the walls as décor. The overall effect is whimsical and dynamic, spawning a creative hub perfectly suited to the fine arts and performance departments housed in the building. (Luxton, p. 114)
Perhaps the most distinctive feature of the JP campus is the colour of the external cladding. Anne Cooksey-Gurney, a faculty member in Theatre Production from 1975-2011, tells what she claims is the true story behind the choice of colour:
The architect who was designing the new campus …asked Alice Switzer and I to join him and his assistant for lunch at the Saxony to discuss any special needs we might have for the space. He said the building was to be clad in dark maroon-coloured, enameled tiles. I said “how depressing, such a dark colour” Alice, who was drinking apricot brandy, raised her glass and said “make it the colour of apricot brandy”. And that’s how it became orange. (50 years of MacEwan Memories, pp. 35-6)
This beloved colour is the source of many affectionate nicknames for the campus, including “Great Pumpkin” and “Big Block of Cheese” (Luxton, p. 114). When MacEwan attempted to update the colour of the building in 2000 (MacLean), protests won the day and the original colour remained.
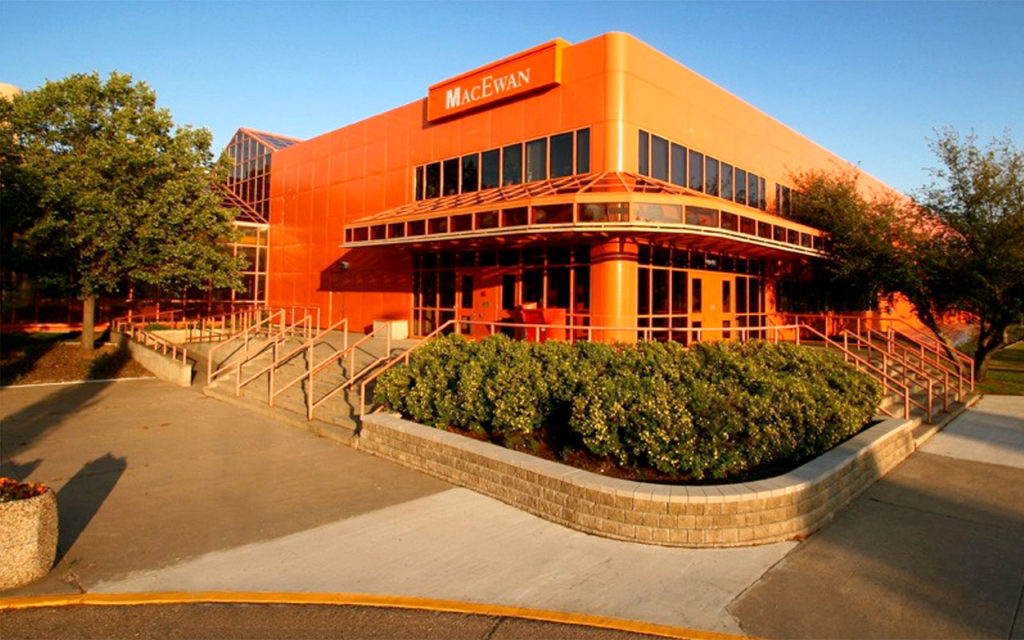
Construction of the 19,000 square foot facility began in 1978 with a budget of $12.2 million (Luxton, p. 116). Edmonton-based PCL Construction was the builder (Luxton, p. 114). The first students, including those studying design, dance, music, and business were welcomed in the fall of 1980. The complex also housed the central administrative functions of the college and the office of the president, John L. Haar. After Haar’s retirement in 1981, the theatre was named in his honour (Ruhl, p. 81).
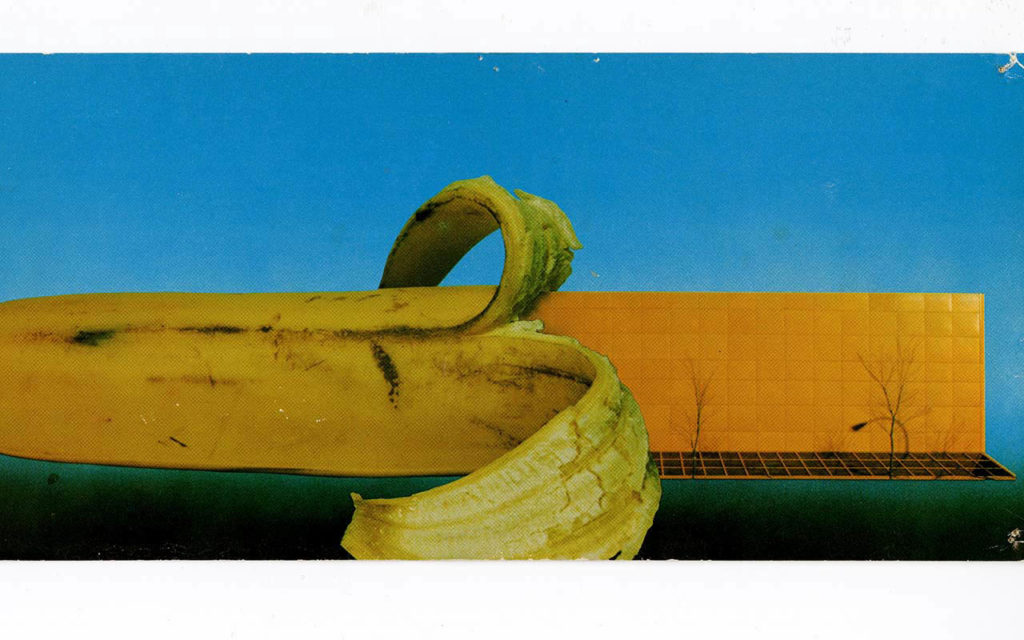
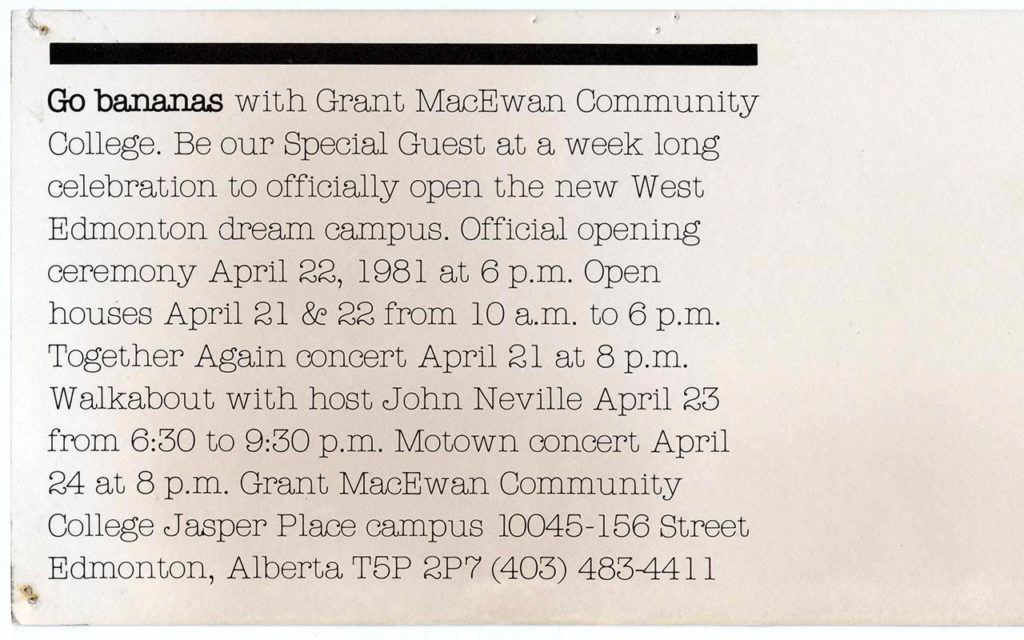
The official opening of the facility was held on April 22, 1981, as part of a week-long celebration. CBC Television covered the opening. In keeping with the creative atmosphere of the campus, acclaimed designer Wei Yew created a memorable invitation featuring the building emerging from a banana peel. Campus director George Naylor underlined the educational significance of the building by saying:
For the first time, we have something that’s made for us…now we are able to do something that says ‘Hey this is what your world will be like.’ You’ll be able to do it for real now. There’s an ambience here, a place where discipline pressures, pressures of craft and performance can really be felt (Ruhl, p. 61).
For more than 35 years, MacEwan students, staff, and faculty joyfully inhabited the JP campus. Allan Gilliland, current Dean of the Faculty of Fine Arts and Communications, expresses the spirit he found when he first entered the building as a student. “Everybody here was talking about music, people were practising in the hallways, it was just alive with people wanting to do music. I immediately felt comfortable in this building. I was at home.” (Edmonton Sun)
Many changes in programming and administrative structures during this time necessitated renovations and improvements to the facility. Gradually, business students and administrative offices were relocated to other campuses and the building became almost exclusively dedicated to the Performing and Visual Arts Division which expanded to become Performing, Visual and Communication Arts in 1988-89 (Ruhl, p.124). The campus was eventually re-branded as the Centre for the Arts and Communications (CFAC). While the facility was, for the most part, both beautiful and functional, there are many stories about some of its less desirable aspects such as perpetual leaks, hot/cold temperatures, mice, and noise. Also, the bunker-like construction presented many challenges in adapting to ever-changing technology. It was not possible to get prohibited cell service in certain areas of the original building.
As MacEwan evolved from a community college to a full-fledged undergraduate university, the multi-campus model was replaced by a new emphasis on a single downtown campus. CFAC was aging and a decision was made to build a new building at the westernmost edge of the existing city centre complex. Although there was tremendous excitement about the potential of the downtown location when Allard Hall opened in Fall 2017, leaving the JP campus was bittersweet for many.
When the halls fall silent, it will mark the end of a building that, since opening in 1981 — back when MacEwan was Grant MacEwan Community College and the west-end facility was known as Jasper Place Campus — has generated a generation of musicians, thespians and artists who have in part helped establish Edmonton as a cultural hub in western Canada (Edmonton Sun).
Thankfully, there is yet another chapter in the story of the JP campus. It was sold to the City of Edmonton for $36 million with an ambitious plan to create an “intercultural and interagency community hub for arts, recreation, wellness and learning organizations.” (Edmonton Journal) Recognizing that the building was renowned for its unusual colour, it was renamed The Orange Hub. By 2022, the Orange Hub was on the way to realizing this vision with tenants including FAVA (Film and Video Arts Society), The Learning Centre Literacy Association, Yellowhead Tribal College, AdaptAbilities, Stony Plain Business Association, and Red Road Healing Society.
Sources
Donald Luxton and Associates Inc. and The City of Edmonton, “Grant MacEwan Community College,” in Jasper Place Historic Resources Inventory, City of Edmonton: February 2019, pp. 114-117 (PDF available here. Courtesy of the City of Edmonton).
MacEwan University, MacEwan50 Years (1971-2021) Timeline.
Stuart MacLean (former associate vice-president of Facilities), 50th Snapshot: Jasper Place unites, January 12, 2022.
Retirees of MacEwan University, ed. Tom Monto, 50 Years of MacEwan Memories, Edmonton: Retirees of MacEwan University (ROMU), April 2022.
Ruhl, Glenn David. Grant MacEwan Community College, The First Two Decades – A Retrospective. GMCC, 1995 (via Internet Archive).
Denise Roy is Dean Emeritus of MacEwan University. She was Dean of Fine Arts and Communications from 2007 to 2016.
Do you have any comments about this article or memories to share? Click here.


